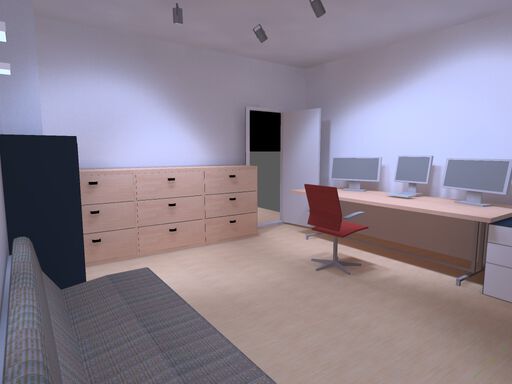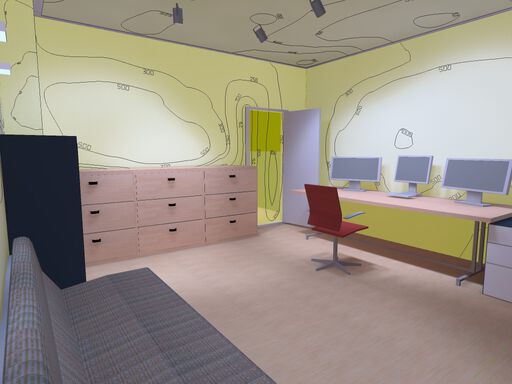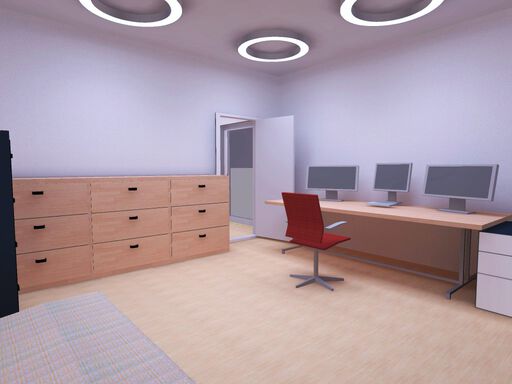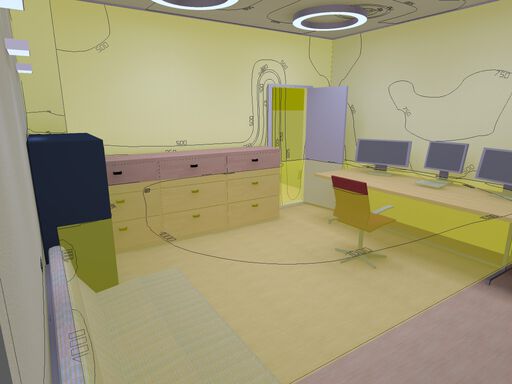Architectural Lighting
Light in architecture is an essential design and functional element that accentuates specific parts of a building or room, sets the mood of the scenery and even plays with the shadows to create the desired aesthetics and a comfortable atmosphere.
In parallel, architectural lighting has to support the function of a facility and more often than not must fulfil legal norms on illumination levels for task lighting.


We enable you to explore all aspects of lighting for your project, from the type of luminaires, the lighting fixtures and their placement to the selection of reflective surfaces and shadow casting structures to create captivating shapes.
For the photorealistic simulation of the lighting situation we use:
- DIALux, DIAL
- RELUX, Relux Informatik


The simulation also enables you to evaluate the illumination from different viewpoints and pay attention to dazzling effects.
Our architectural lighting simulations can also provide quantitative measures of the illumination levels to verify that the according legal requirements are met.